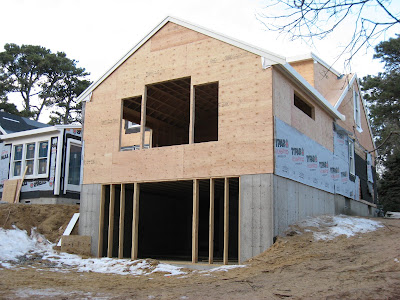The Cape House Reno: Exterior Before and Afters
Unfortunately, the long weekend is over and its back to business:(
Fortunately, we were able to move in to my parent's renovated summer house over the weekend!! The place looks amazing...its going to be so fun to hang out there...and now its ready for my parents whenever they can finally retire:) Meet our Cape House here.
I thought I was going to have to hunt through a lot of old photos to find some good before shots to show you guys, but we lucked out...our next-door neighbor dropped off a CD of photos he took all winter of the progress! Thanks, Kevin! Now we have the whole renovation captured on film:)
So here's our cute little Cape house before the work began. According to my dad, it was about 900 square feet. It had 2 bedrooms, one bathroom, a tiny kitchen (with no drawers and knotty pine cabinets), a family room, a screened-in porch, a one-car garage, and a deck (that we built). And we looooved it! We didn't care that it was small or outdated. It was our haven...my mom says that she doesn't even mind cooking when we are at the Cape house, everything just tastes better!







And here's the after!! It now has about 2200 sq. feet of living space....4 bedrooms, 2.5 baths, a huge eat-in kitchen, a living room (aka "the fireplace room"), a family room (aka "the TV room"), a sitting area (aka "the porch") and no garage. The main aspects of the renovation were:




Both doors look good red, don't they? (Mom and Dad debated between black and gray for the doors too, but in the end wanted that "pop of color".) I still need to take some photos of the back of the house and the deck which is where the biggest change is evident (of course my camera died this weekend from low battery just when I was about go out back...figures! You can see the basic idea though in some of the following during shots). One of my favorite things about the new house is all the natural light, there are soooo many windows and sliding doors. And I love that the house still maintains its Cape charm and character (this was important to my parents) - there are little nooks and crannies and angled ceilings upstairs and from the street it doesn't look like all that much has changed.
Here are some pics from during the renovation:



Fortunately, we were able to move in to my parent's renovated summer house over the weekend!! The place looks amazing...its going to be so fun to hang out there...and now its ready for my parents whenever they can finally retire:) Meet our Cape House here.
I thought I was going to have to hunt through a lot of old photos to find some good before shots to show you guys, but we lucked out...our next-door neighbor dropped off a CD of photos he took all winter of the progress! Thanks, Kevin! Now we have the whole renovation captured on film:)
So here's our cute little Cape house before the work began. According to my dad, it was about 900 square feet. It had 2 bedrooms, one bathroom, a tiny kitchen (with no drawers and knotty pine cabinets), a family room, a screened-in porch, a one-car garage, and a deck (that we built). And we looooved it! We didn't care that it was small or outdated. It was our haven...my mom says that she doesn't even mind cooking when we are at the Cape house, everything just tastes better!







And here's the after!! It now has about 2200 sq. feet of living space....4 bedrooms, 2.5 baths, a huge eat-in kitchen, a living room (aka "the fireplace room"), a family room (aka "the TV room"), a sitting area (aka "the porch") and no garage. The main aspects of the renovation were:
- changing the roofline, adding dormers, completely finishing the upstairs with a full bath and 2 bedrooms
- blowing out the living room ceiling and making this room into two stories
- adding a master suite (addition off the back of master bedroom and master bathroom)
- converting the garage into interior living space (its now the new kitchen)
- converting the screened in porch into interior living space (entryway and sitting area)
- building a new deck that runs most of the length of the house in the back




Both doors look good red, don't they? (Mom and Dad debated between black and gray for the doors too, but in the end wanted that "pop of color".) I still need to take some photos of the back of the house and the deck which is where the biggest change is evident (of course my camera died this weekend from low battery just when I was about go out back...figures! You can see the basic idea though in some of the following during shots). One of my favorite things about the new house is all the natural light, there are soooo many windows and sliding doors. And I love that the house still maintains its Cape charm and character (this was important to my parents) - there are little nooks and crannies and angled ceilings upstairs and from the street it doesn't look like all that much has changed.
Here are some pics from during the renovation:

















Since I'm here - I get to catch up on this post. I missed it! What an amazing renovation! Your family is so lucky to have a vacation home and the work you've done is....I'm speechless! haha It looks like a beautiful place for a getaway and get-togethers! Can't wait to see the inside pictures!
ReplyDeletewow! what an absolutely beautiful home!
ReplyDeleteThanks, guys! They worked with a great architect and an awesome builder. And now I get to help with the inside:)
ReplyDeleteWhat a difference! It looks great! :)
ReplyDelete